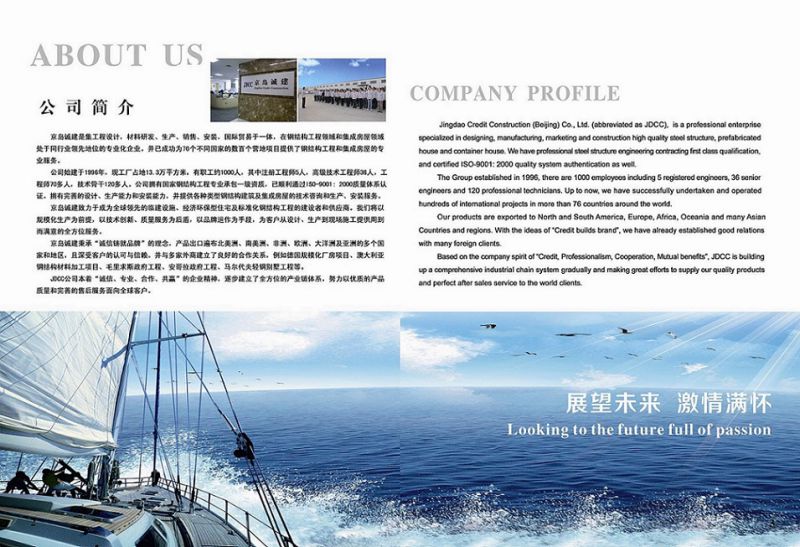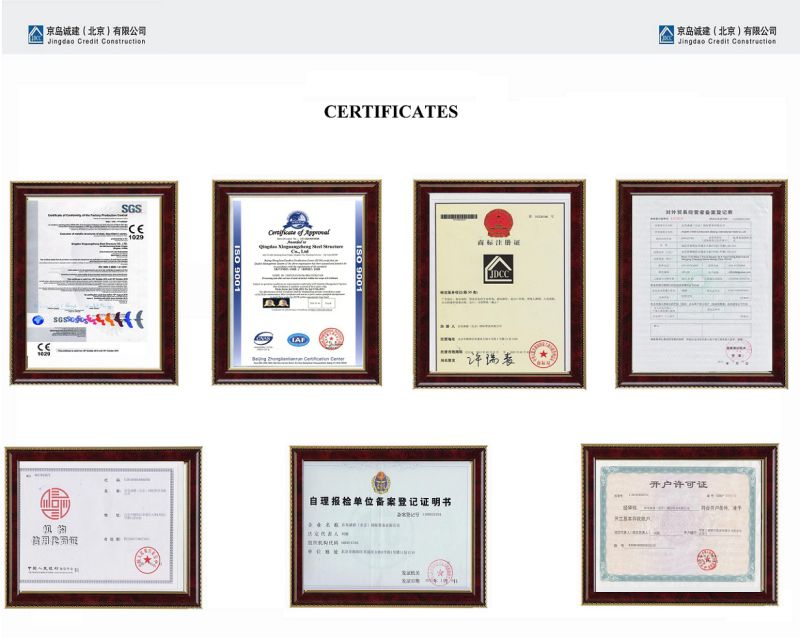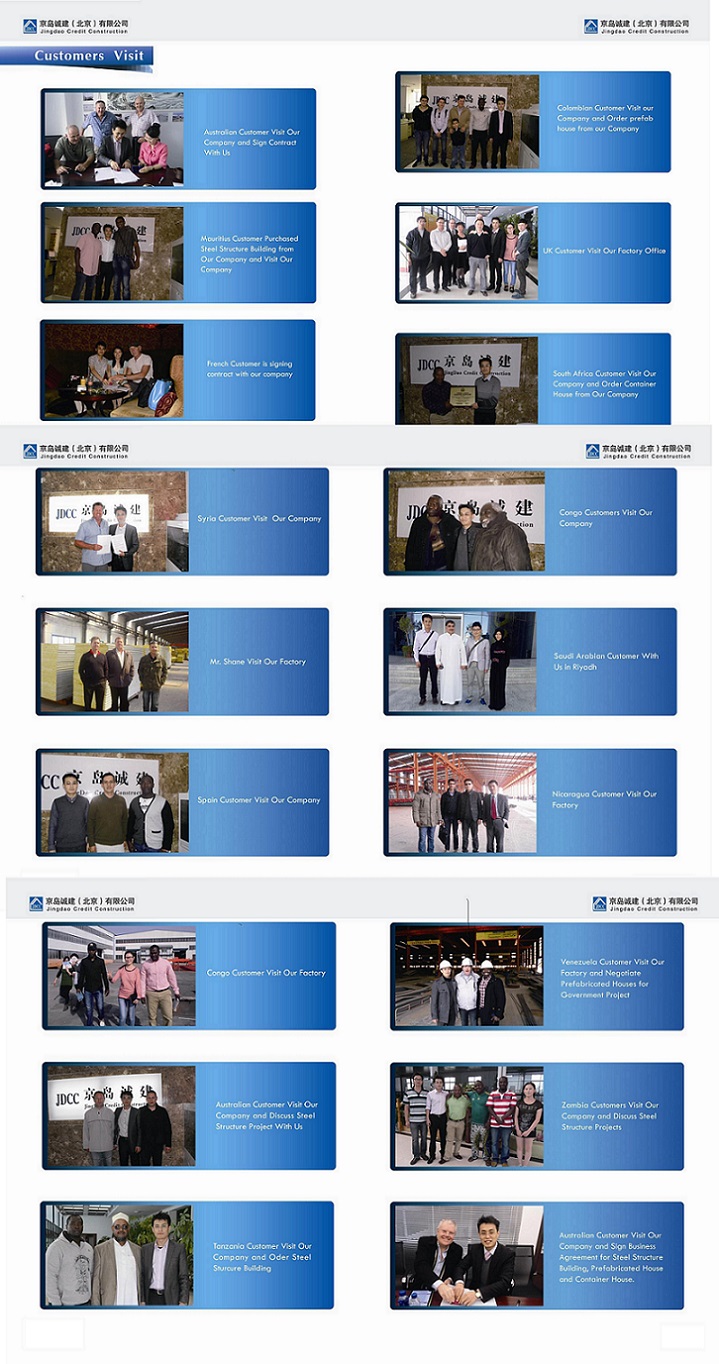Find Prefab House, Prefabricated House, Prefabricated Building on Industry Directory, Reliable Manufacturer/Supplier/Factory from China.
Model No.: JDCC-016-481

| Main steel Frame | |||
| steel material | ton | Q345B,Q235B | |
| welding | ton | automatic arc welding | |
| derusting | ton | blasting derusting | |
| painting | ton | antirust paint and face paint | or Galvanized |
| Panel Material parts | (1). External Wall panel: (below is selectable) |
| 1) 50mm, 75mm or 100mm thickness EPS sandwich panel | |
| 2) 50mm, 75mm or 100mm thickness glasswool sandwich panel | |
| 3) 50mm, 75mm or 100mm thickness Rockwool sandwich panel | |
| 3) 900# Corrugated Galvanized Steel sheet with different Color | |
| 4) Kinds of PVC wall panel. | |
| (2). Internal Wall panel: (below is selectable) | |
| 1)50mm, 75mm or 100mm thickness EPS sandwich panel | |
| 2) 50mm, 75mm or 100mm thickness glasswool sandwich panel | |
| 3) 50mm, 75mm or 100mm thickness Rockwool sandwich panel | |
| (3). Roofing panel: (below is selectable) | |
| 1)50mm, 75mm or 100mm thickness EPS sandwich panel | |
| 2) 50mm, 75mm or 100mm thickness glasswool sandwich panel | |
| 3) 50mm, 75mm or 100mm thickness Rockwool sandwich panel | |
| 3)Corrugated Steel Sheet, and insulating layer if need. | |
| 4)Corrugated PVC roof panel. | |
| (4). Skylight: 820# Glass Fiber Reinforced Plastics (FRP) | |
| Door and Window | (1). External Door ( Rolled up door or Sliding door ) |
| -1. Over-heat Orbit Sliding Door with double open | |
| -2. Galvanized steel opening by power-operated Roller Door | |
| (2). Internal Door: | |
| 50mm Thickness EPS sandwich panel with aluminum alloy door frame | |
| (3). Window: | |
| PVC Window or aluminum alloy window frame with glass. |


Product Categories : Prefabricated Houses
